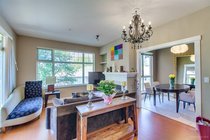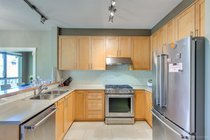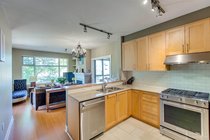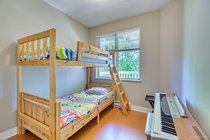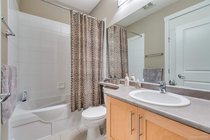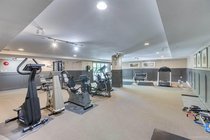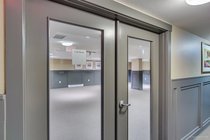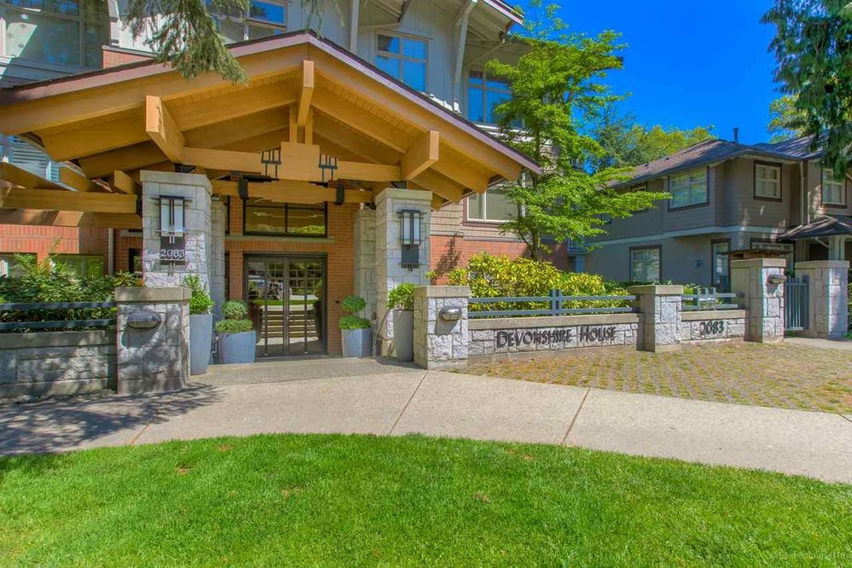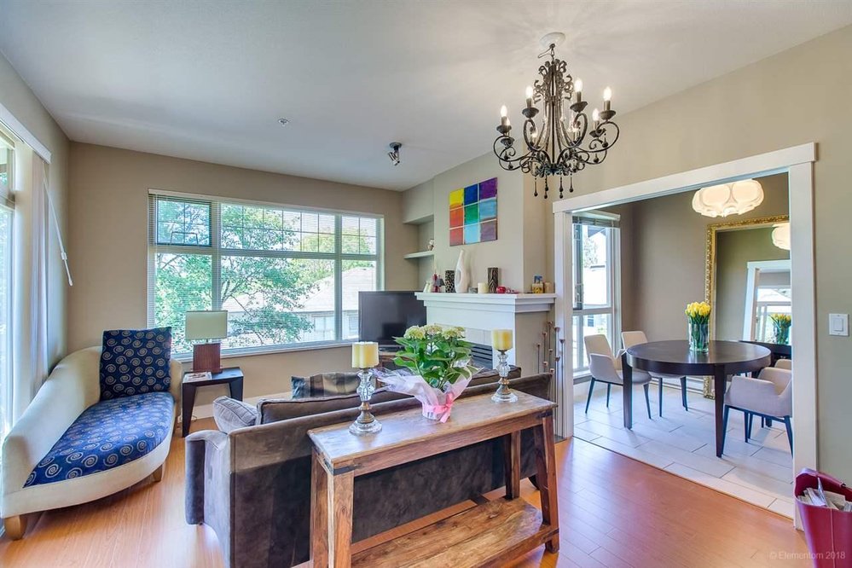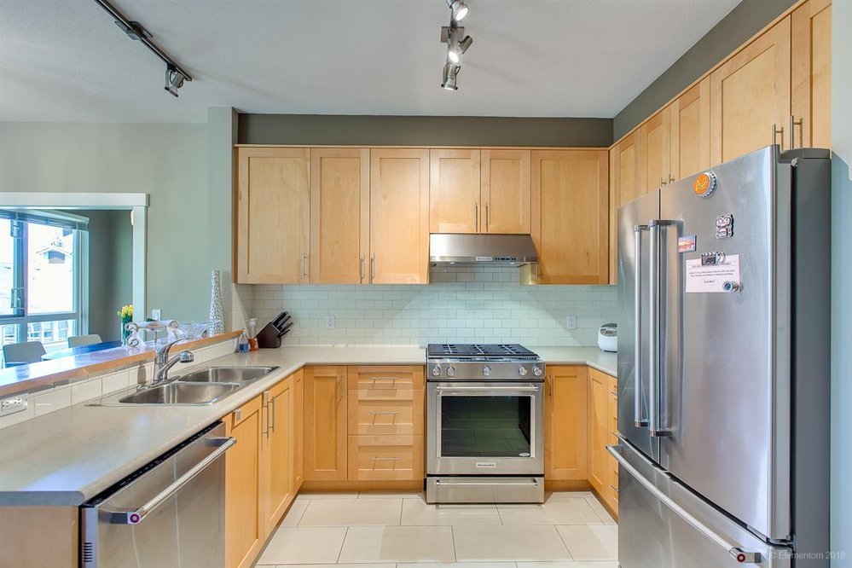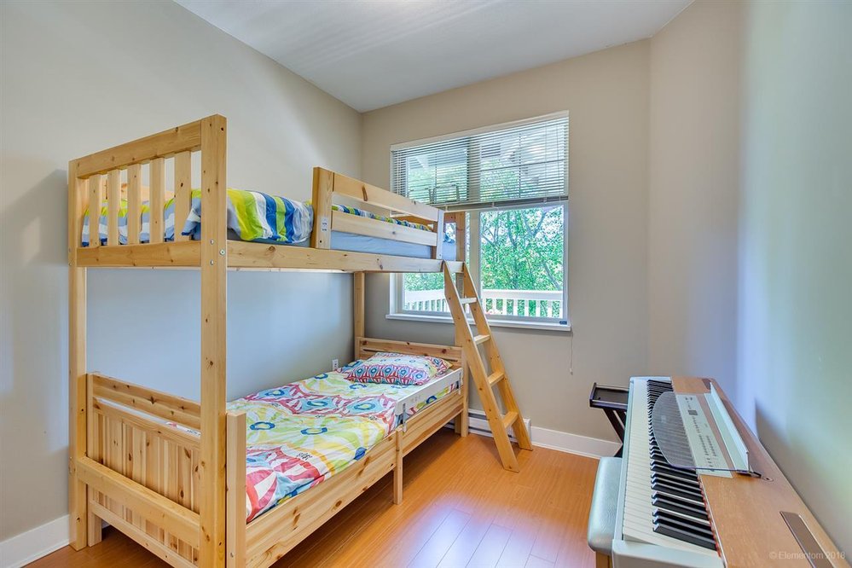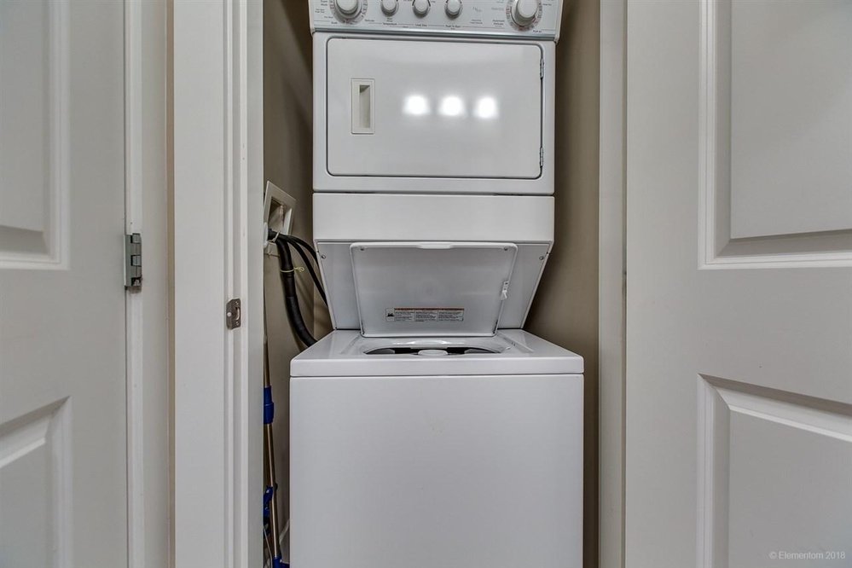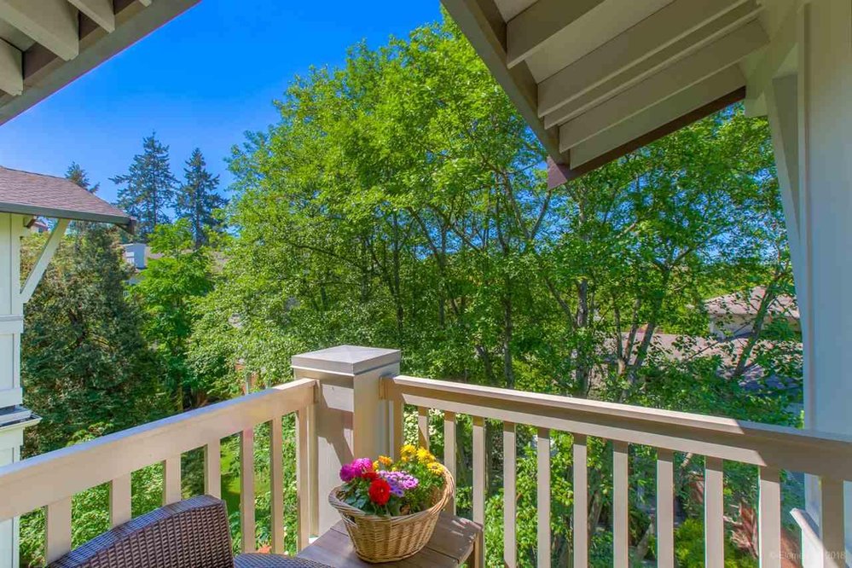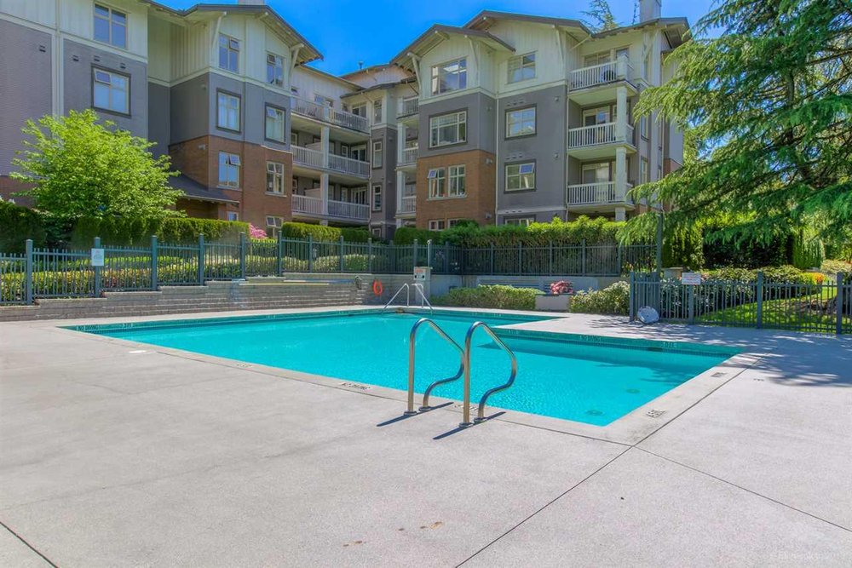Mortgage Calculator
417 2083 W 33rd Avenue, Vancouver
Welcome to Devonshire House by Polygon! Situated in prime location- Quilchena area. Located on the top floor, this spacious 2 bedroom unit faces the courtyard; enjoy your privacy & lots of natural sunlight. Well maintained and recently updated with brand new appliances. Functional layout maximizes all available sf w/o sacrificing comfort. Building has just been repainted and in overall excellent condition. Ameniites include fitness centre, meeting room and craft room, clubhouse, outdoor swimming pool and onsite caretaker. Convenient access to public transportation and many reputable schools such as York House and St George's, Prince of Wales Secondary, Point Grey High School, Shaughnessy Elementary, and UBC. Quilchena Park, Arbutus shopping centre and Kerrisdale neighbourhood also nearby.
Taxes (2018): $2,016.56
Amenities
Features
Site Influences
| MLS® # | R2370280 |
|---|---|
| Property Type | Residential Attached |
| Dwelling Type | Apartment Unit |
| Home Style | 1 Storey,Upper Unit |
| Year Built | 2003 |
| Fin. Floor Area | 904 sqft |
| Finished Levels | 1 |
| Bedrooms | 2 |
| Bathrooms | 2 |
| Taxes | $ 2017 / 2018 |
| Outdoor Area | Balcony(s) |
| Water Supply | City/Municipal |
| Maint. Fees | $393 |
| Heating | Baseboard, Electric, Forced Air |
|---|---|
| Construction | Frame - Wood |
| Foundation | Concrete Perimeter |
| Basement | None |
| Roof | Asphalt |
| Floor Finish | Hardwood, Mixed |
| Fireplace | 1 , Gas - Natural |
| Parking | Garage; Underground |
| Parking Total/Covered | 1 / 1 |
| Parking Access | Side |
| Exterior Finish | Brick,Stucco,Wood |
| Title to Land | Freehold Strata |
Rooms
| Floor | Type | Dimensions |
|---|---|---|
| Main | Living Room | 12' x 10' |
| Main | Dining Room | 11' x 6' |
| Main | Kitchen | 11' x 7'6 |
| Main | Master Bedroom | 12' x 10' |
| Main | Bedroom | 9' x 8'5 |
| Main | Den | 10' x 8' |
| Main | Storage | 7' x 6' |
| Main | Walk-In Closet | 8' x 4' |
Bathrooms
| Floor | Ensuite | Pieces |
|---|---|---|
| Main | N | 4 |
| Main | Y | 4 |



